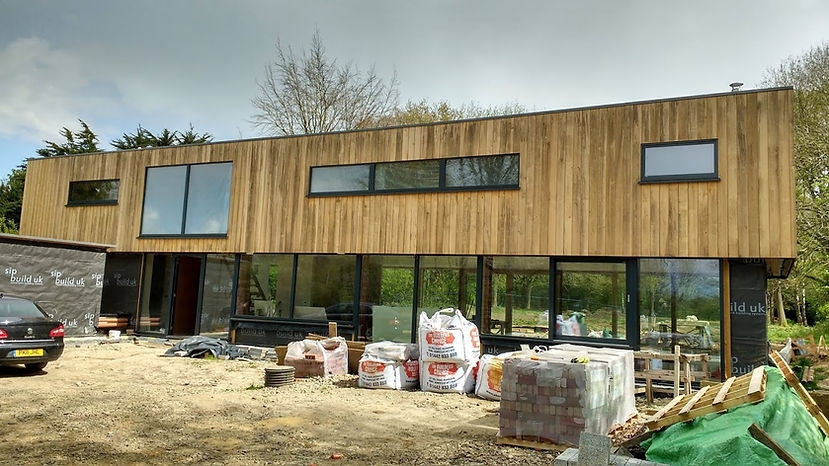
STRUCTURAL INSULATED PANELS (SIPS)
The waterproofing of a SIPS panel has always been a problem but after many years of sweat and tears working on SIPS projects we have finally developed a solution. In fact we are currently the only company in the UK that can offer this service.
Kingspan require that the roofing over a Kingspan panel should be a cold roof, hence firrings and a new timber deck need to be constructed over the SIPS panel.
This leads to various costly issues:
Calculations are required to prove that the air flow between the two timber structures is sufficient to prevent a total failure.
Appearance is also a problem as many building owners don't want to see unsightly vents - they'd prefer a clean cut rendered finish.
Many buildings are also not square making the cold roof construction and vents virtually impossible as it is not feasible to get sufficient cross flow ventilation.
This has been a major problem for many years - but not anymore!
We've worked with various SIPS partners to develop Danosa, a material that can be laid at zero degrees fall and has a BBA certificate and is guaranteed for design, labour and materials.
An internal vapour barrier is still required but this is a requirement on all SIPS projects So all SIPS roofs can know be waterproofed with a single ply membrane that has been glued to the panel
This reduces the risk of any fixings causing cold bridging and allows for the SIPS panel to be used for the roof.
A Flexible Solution
We can waterproof a cut roof if necessary and where possible would recommend that firrings are used to form falls in the deck and we can waterproof the building with a fully insulated system and vapour barrier.
The new waterproofing membrane also has accessories such as feet that solar panels can be attached to without puncturing the roof covering.
We'll be happy to work with your architect to ensure that they fully understand how the system works and how to achieve the appearance you require without having to incur too much cost.

We had to be very careful on this particular SIPS project as the existing flats below the floor we were working on had to remain watertight while we were working above!
The new SIPS was constructed off the top floor to form one very large luxury penthouse overlooking the sea - it was really beautiful with a stunning view!
This included works to provide a couple of balconies to enjoy the views and provide some valuable outside living space.
